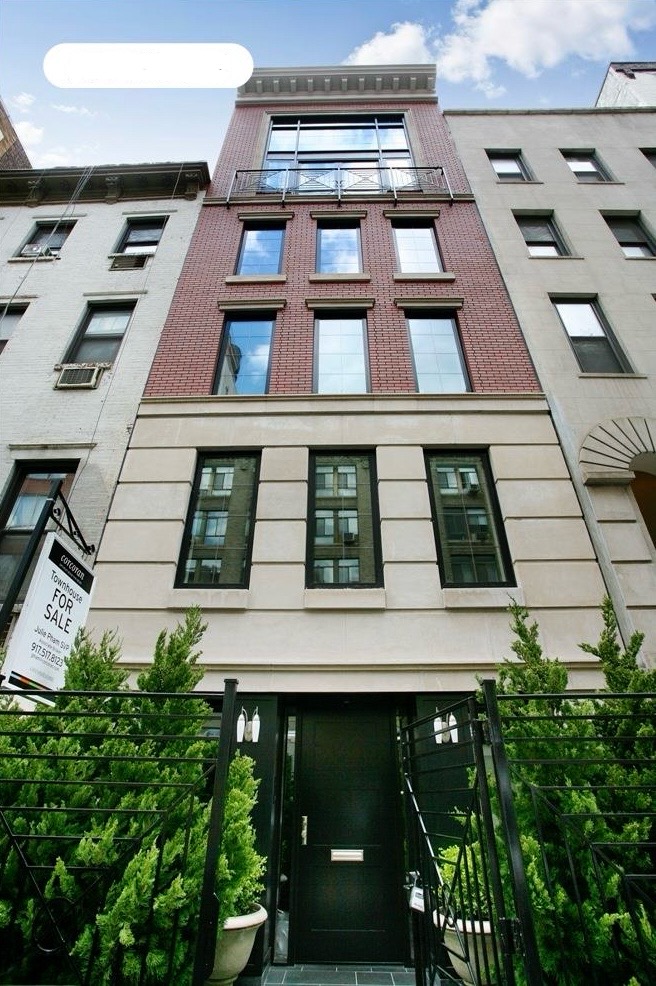It’s not about ideas.
It’s about making the ideas happen.
At NYEE, we make it happen!
Check out some of our projects and case studies below.
This stunning 27-unit mixed-use property breaks ground in June 2024 and promises to be a standout in the NYEE portfolio
A future project that will be one of the brightest spots in the Newark area. The property will include a full ground floor commercial space to be rented out to retailers from all walks of life. The upper floors will mainly be rented out to residential tenants, providing them with the quality of life they deserve. The space will also include various amenities, as well as an underground garage.
A residential single family home enlargement, that showcases the NYEE’s team’s roots
From the carpentry, and architecture to the design and more – this is NYEE’s most recent residential project. Stay tuned for more updates as the property progresses!
Rebuilding from the Ground Up
Witness the incredible transformation of 208 as we rebuild it from the ground up after a setback. Our commitment to excellence and resilience shines through in every detail of this inspiring reconstruction.
The Safra National Bank Building was one of the most recognizable and most popular projects from the team at NYEE and truly put them in the ranks of all the best contractors in the city, as well as the state
Across multiple floors, from office space, cubicles, break rooms, secretary booths, elevators, hallways and a whole lot more – the NY Empire Enterprises team worked alongside others to deliver on one of the city’s most recognizable buildings!

Manhattan Structural Renovation: Elevating Urban Living
Embark on an exciting structural transformation in the heart of Manhattan, seamlessly integrating a proposed single-family renovation across multiple floors, including cellar and 1st to 4th levels. This project promises to redefine urban living at its core.